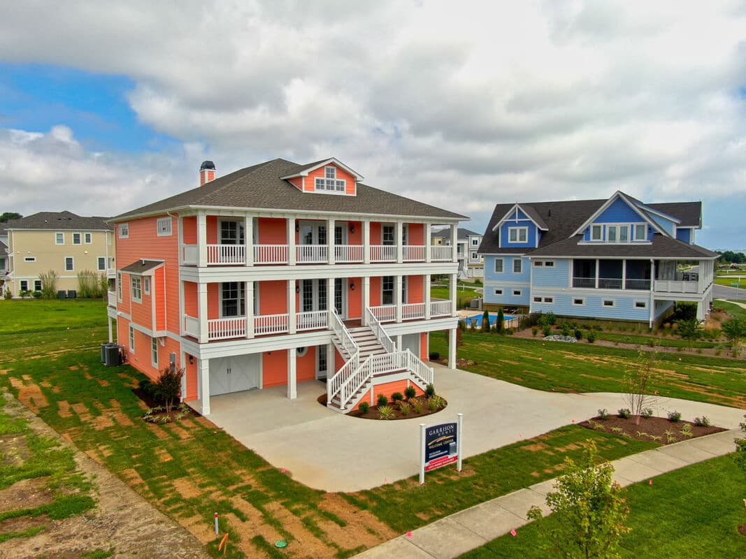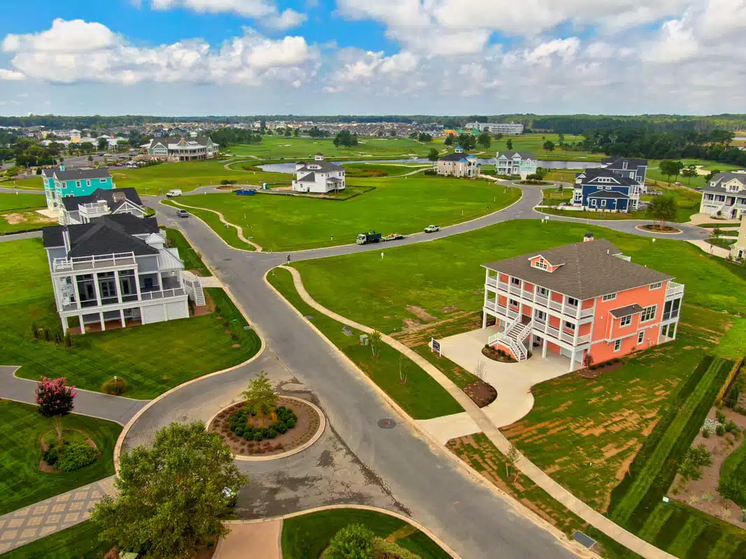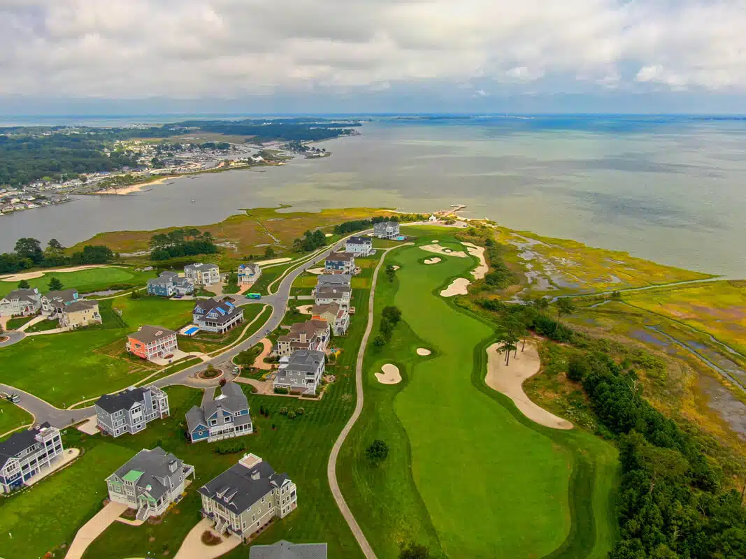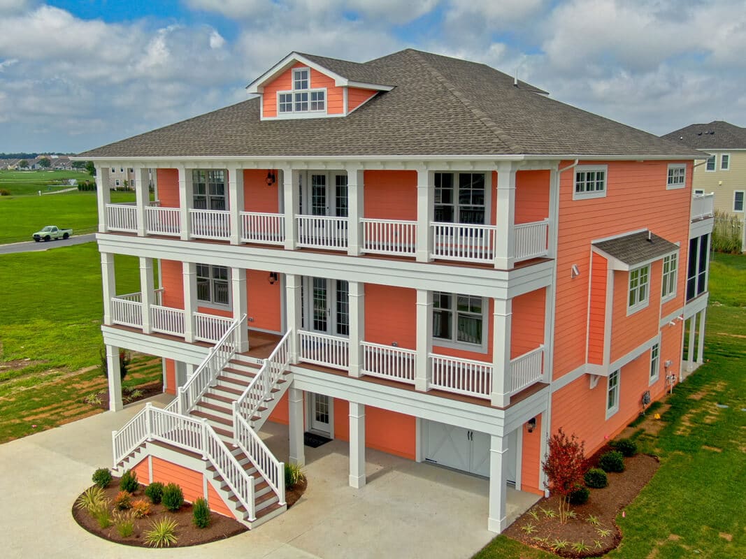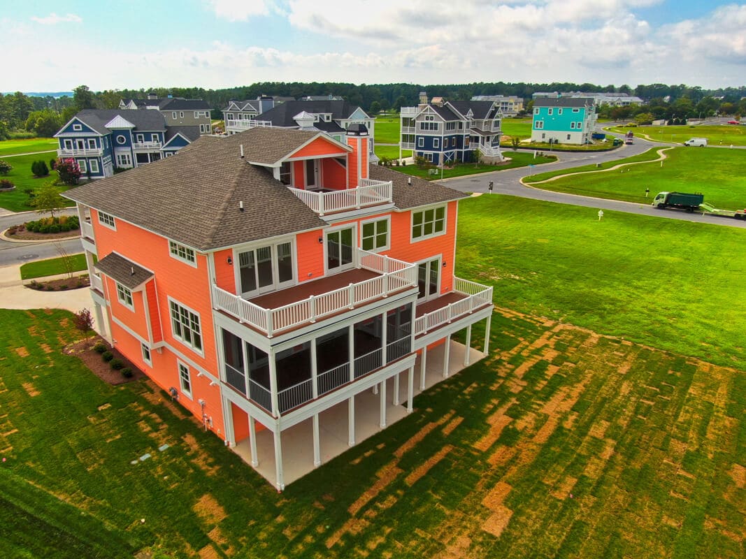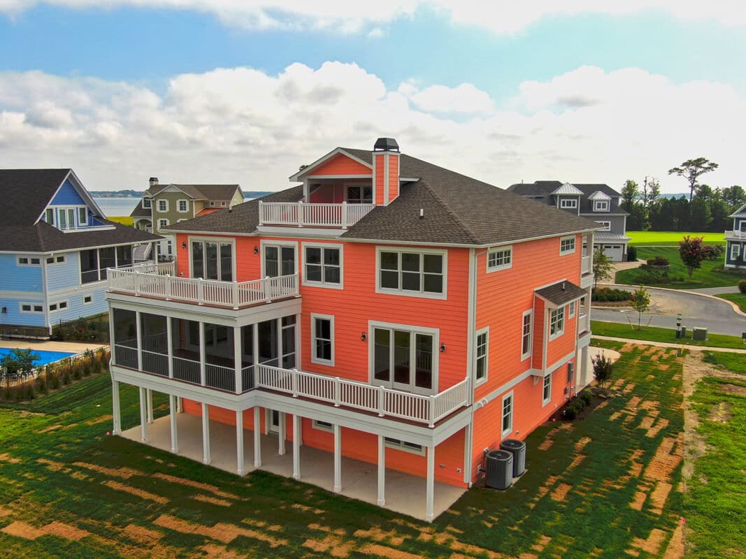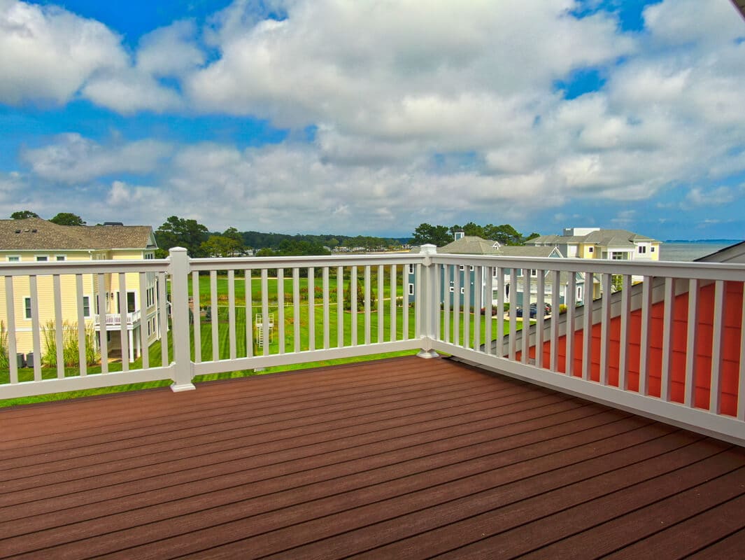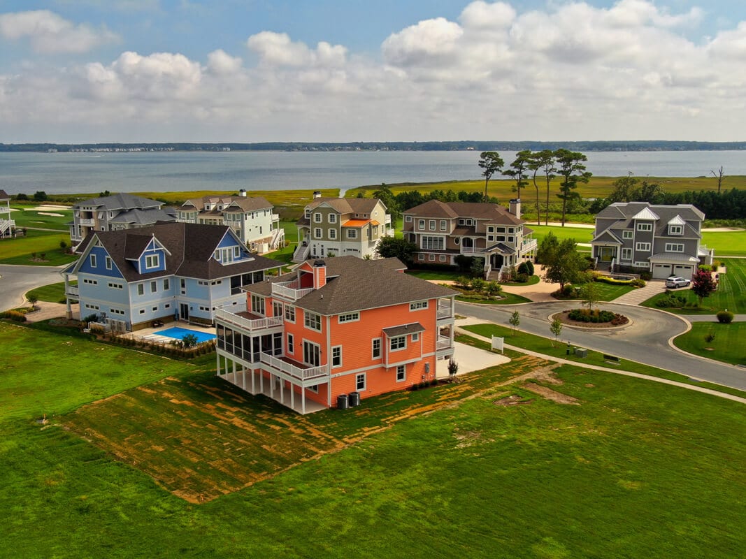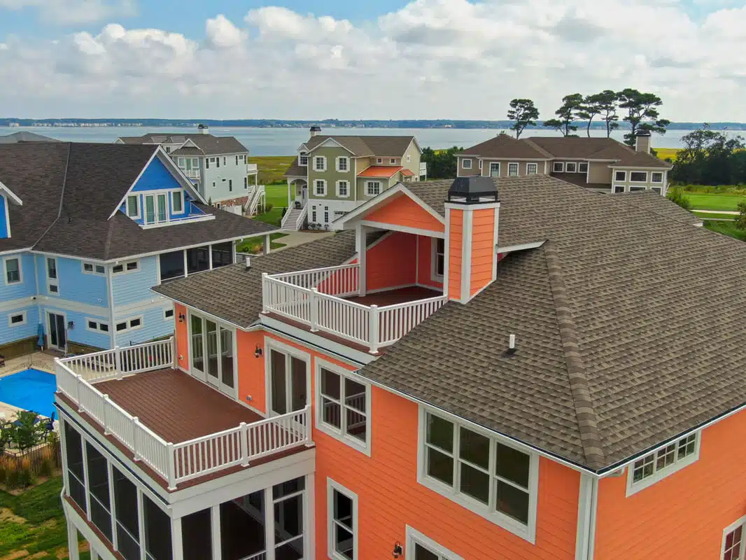Inspired by low-country Southern style, the magnificent James Island home offers four levels of relaxed living as well as high-end finishes throughout. The modern, open floor plan fills the home with natural light and makes hosting a breeze. Moreover, the fourth-floor walk-out patio provides breathtaking wetland, ocean, bay, and golf course views. This unique property offers both privacy and security in the amenity-rich community of The Peninsula.

