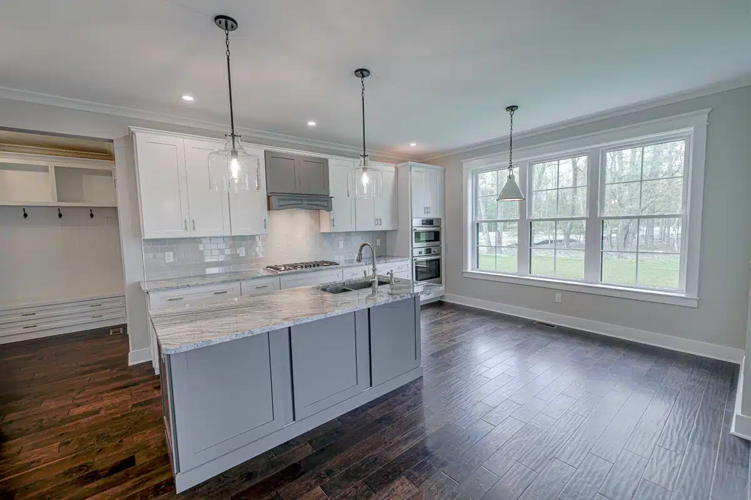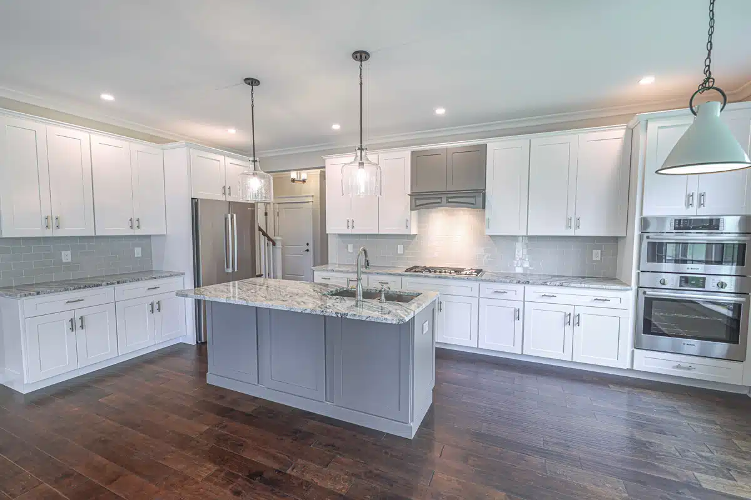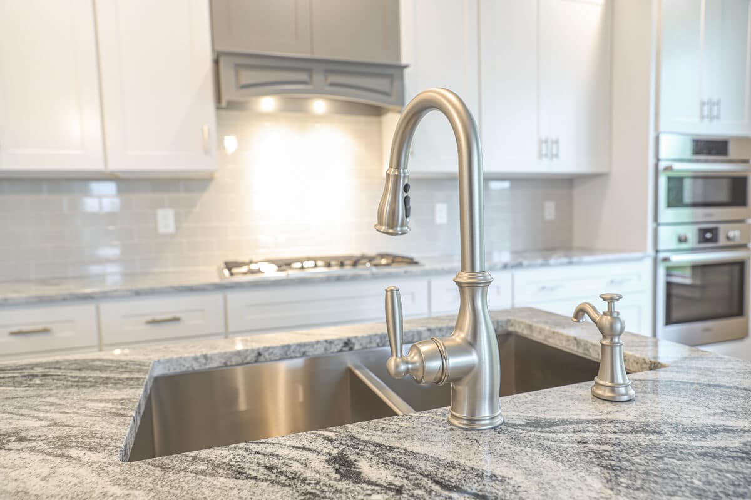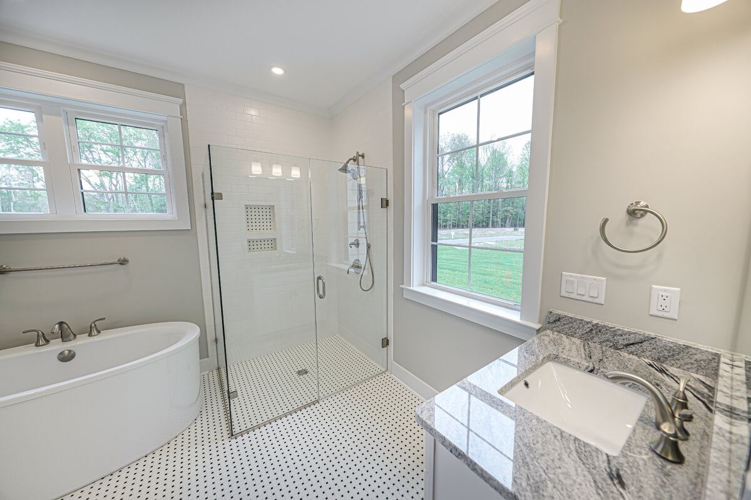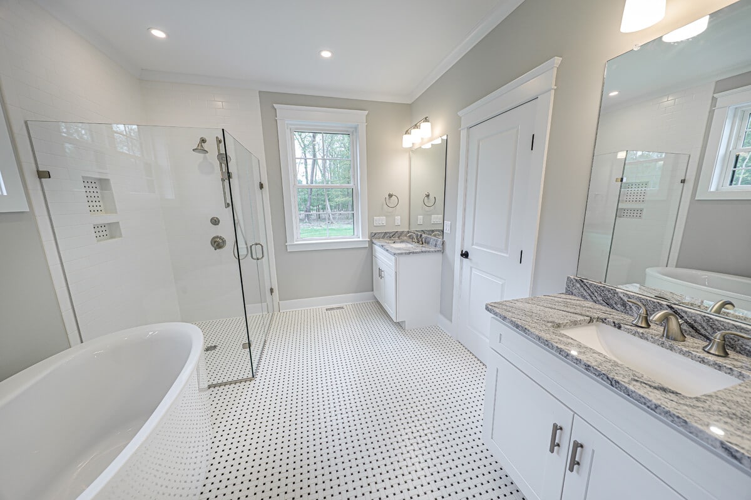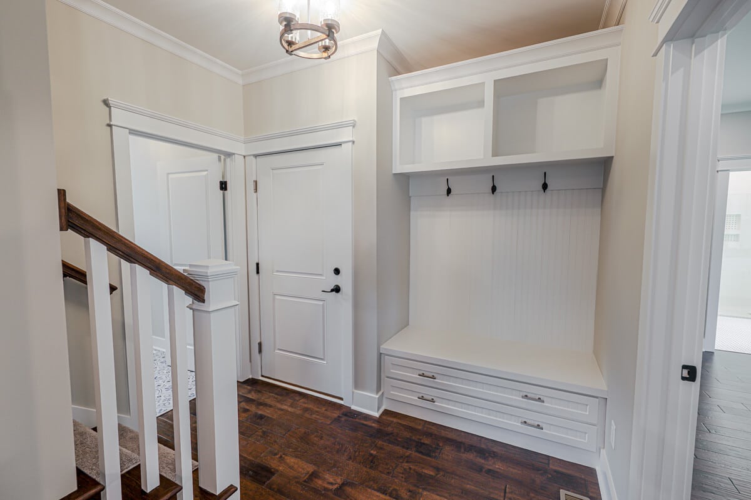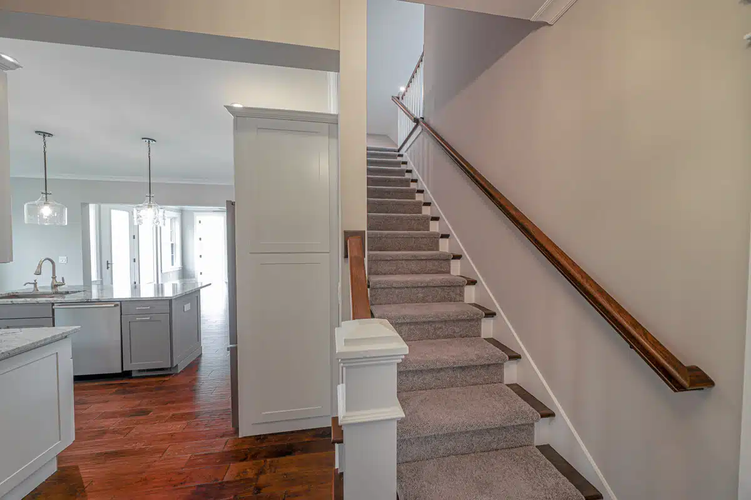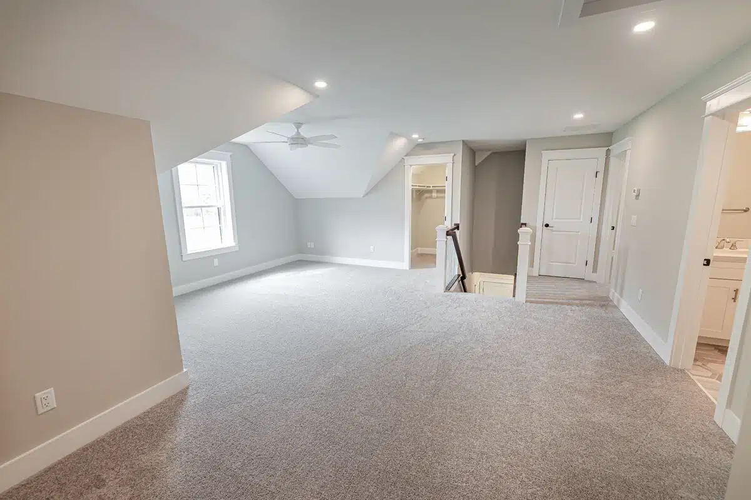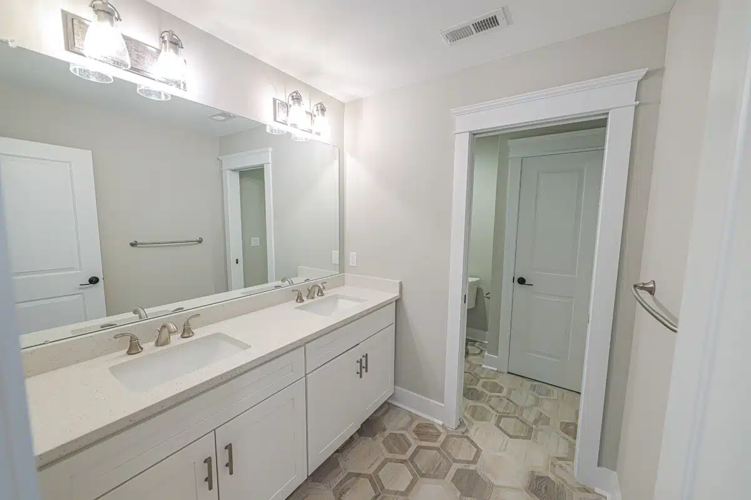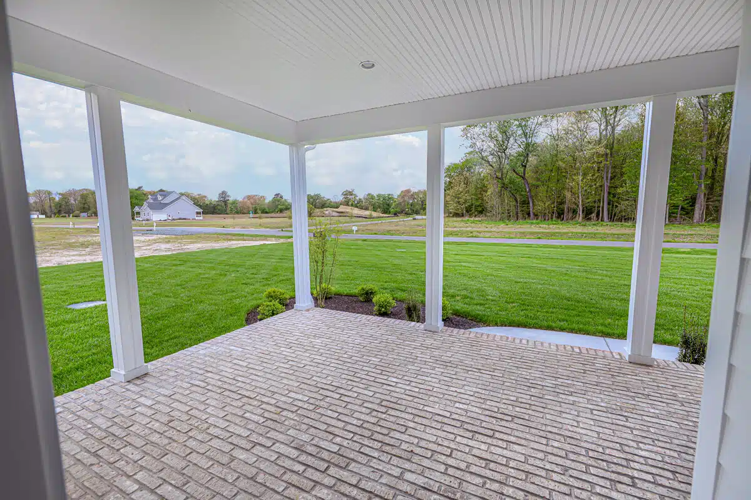The Livingston model is a charming farmhouse style home situated on ½ of an acre with sod and irrigation. The lawn is gorgeous, green, and ready for the summer season. Inside, you’ll fall in love with the light and airy kitchen which opens to the breakfast nook and great room allowing for endless entertaining options.
The double sided fireplace faces both the great room as well as the screen porch giving these spaces a cozy and unique focal point. Complete with a master and laundry room on the first level, the Livingston offers homeowners the best of first floor living with space for guests on the second story. What’s not to love about this modern farmhouse?
