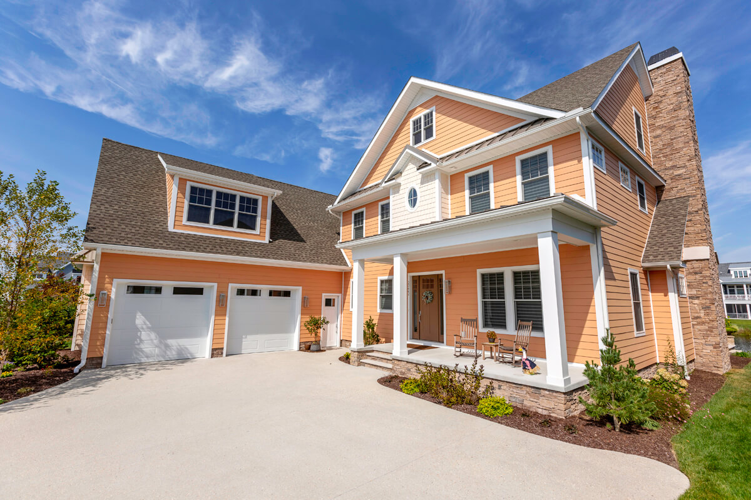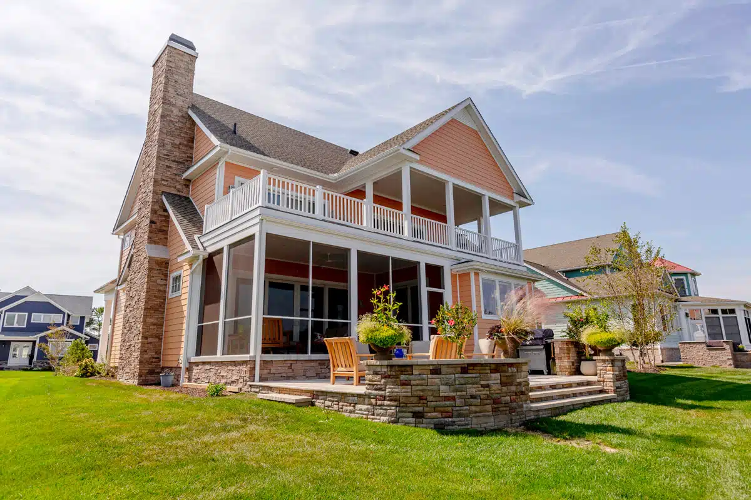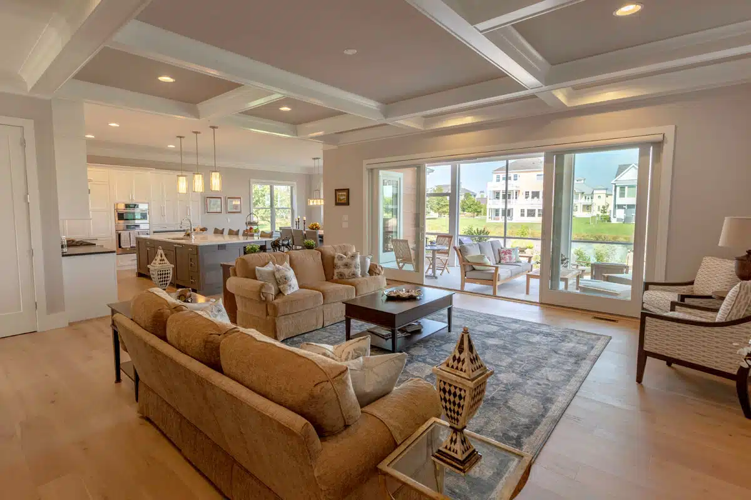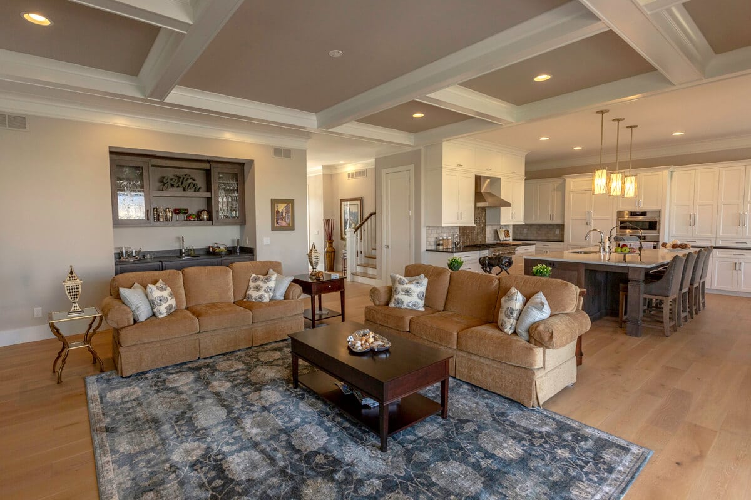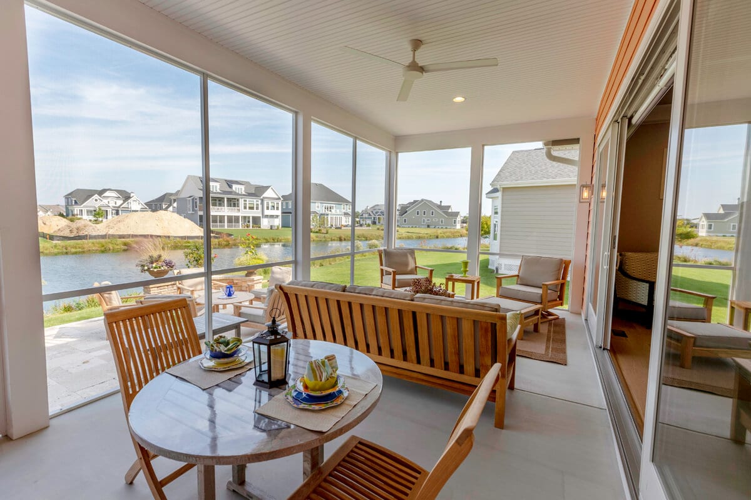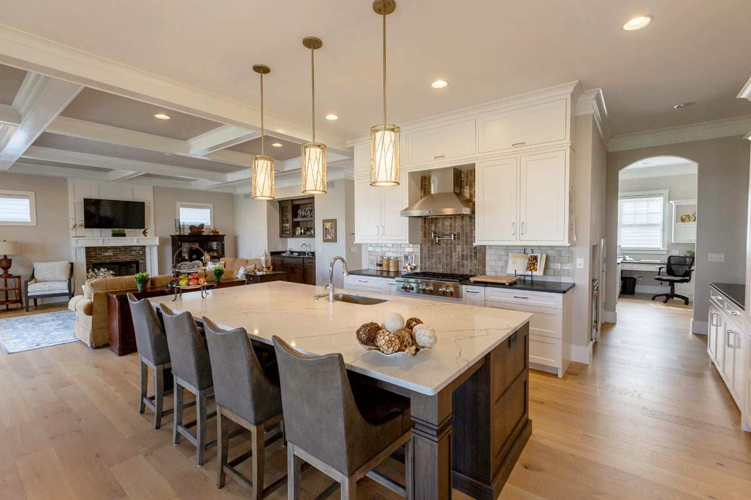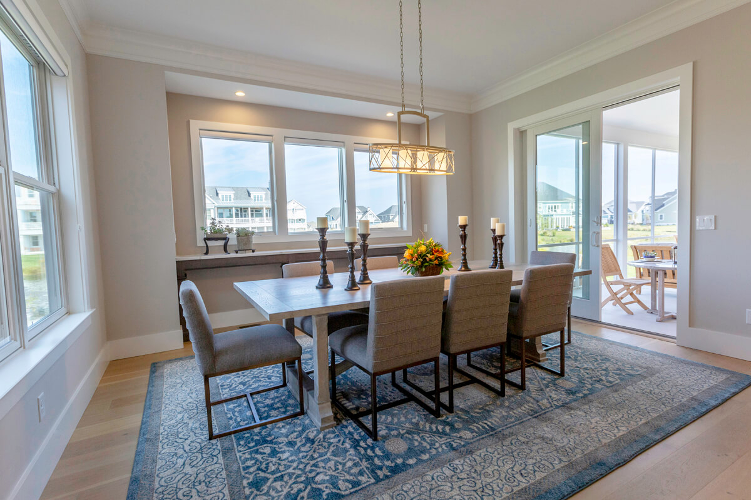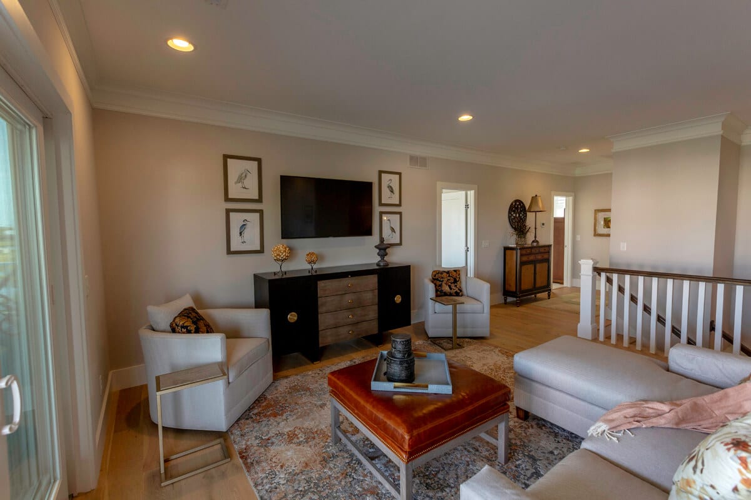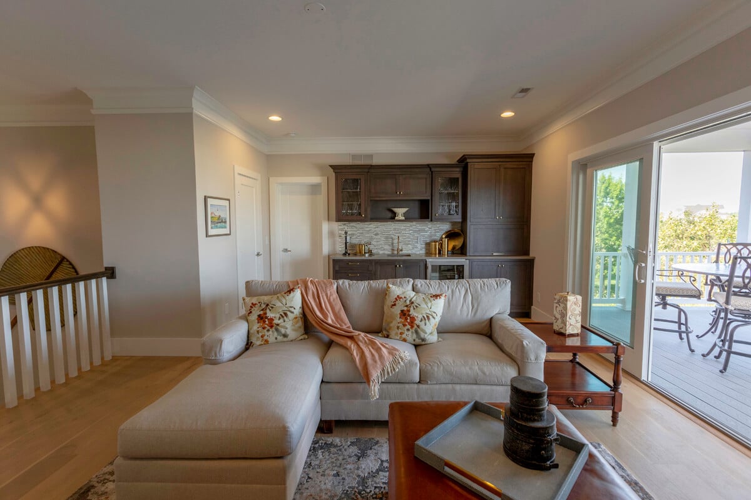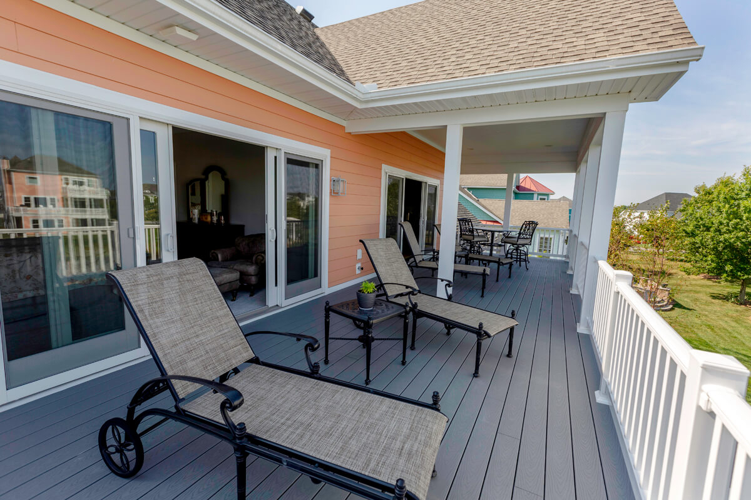Key West Chic is a 4,000 square foot open concept home features a roomy first floor master suite with plenty of space for guests on the second story.
When the owners came to us, they knew what they wanted, and it was up to the GH team to bring their dreams to life. Their wish list included views of the pond, two office spaces to accommodate working from home, and a custom Key West inspired color palette for the exterior. They also desired to include an enviable man cave, a large kitchen with custom cabinets, and a guest suite completed with a kitchenette. We loved everything on their wishlist, but we just can’t get enough of those coffered ceilings in the great room and the wet bar with the 16 ft. sliding door that opens to their screened in porch. Indoor/outdoor beach living vibes make us swoon.
When it all came together, the owners told us that they love how this home fits their lifestyle perfectly.
