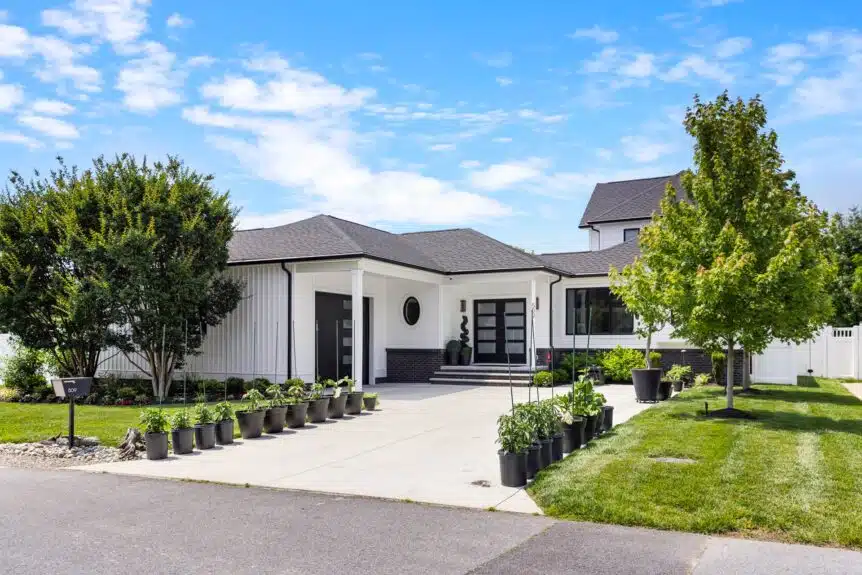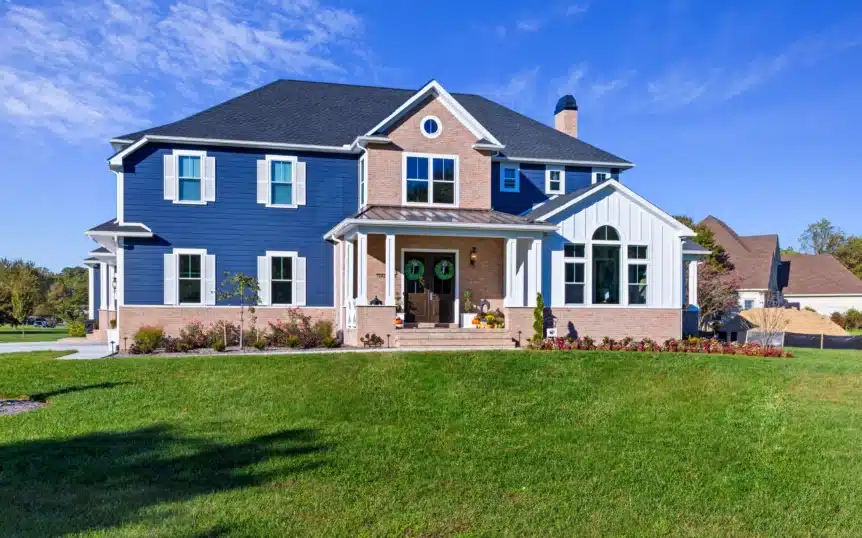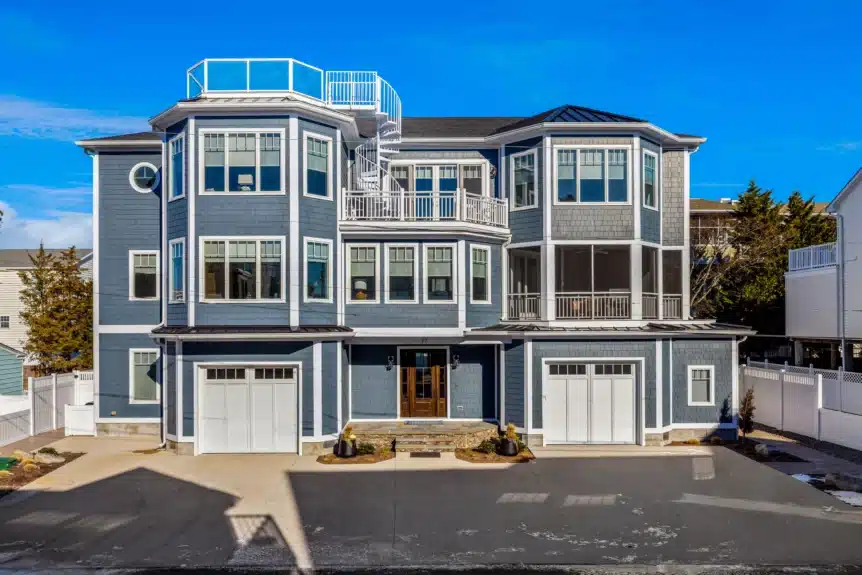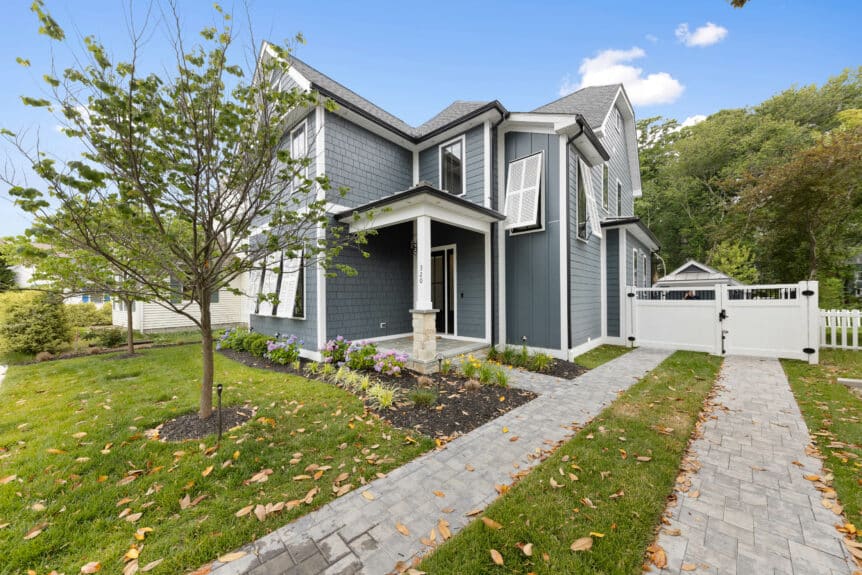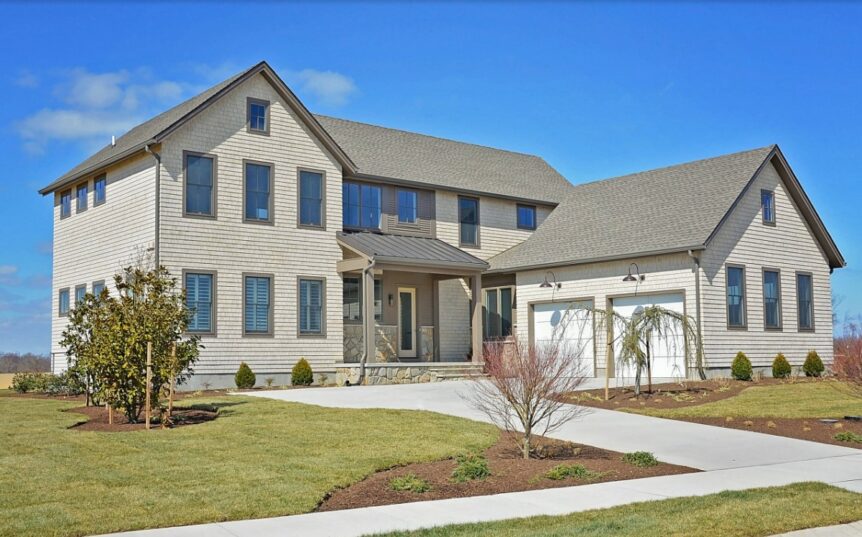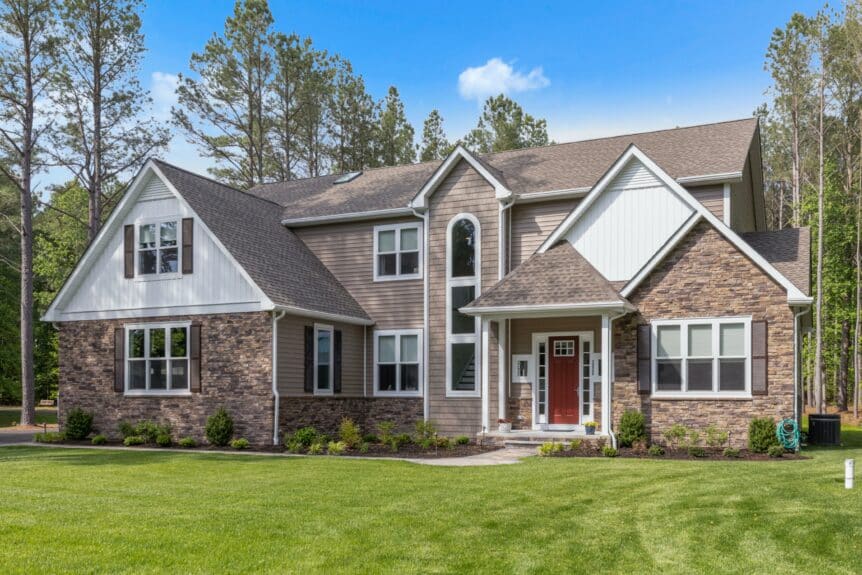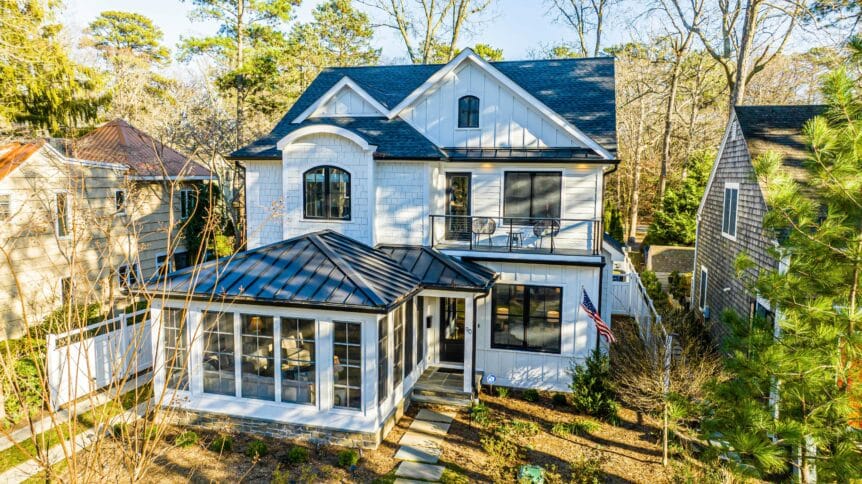Tucked in the heart of Rehoboth Beach, this Garrison Homes custom build is a masterclass in modern coastal design, uniquely shaped to complement its distinctive lot. Just a short walk from the ocean, the home features an open-concept floor plan with sleek contemporary finishes, warm natural textures, and striking architectural details throughout. The gourmet kitchen centers around a spacious entertainer’s …
Rehoboth Rental
This stunning Garrison Homes custom build combines timeless coastal style with modern luxury—just two blocks from the beach. Thoughtfully designed with a flowing open floor plan, the home features 5 bedrooms, each with a private en-suite bath, including first and second-floor primary suites. The gourmet kitchen showcases commercial-grade appliances and custom finishes throughout. A screened front porch and private swimming …
76 Filly Lane
Nestled in the heart of historic Lewes, this 4,000 sq. ft. Garrison Homes custom build seamlessly blends modern functionality with timeless design. Featuring 5 bedrooms and 4.5 baths, the home showcases custom white oak details, a striking glass-front entry, and an open-concept layout flooded with natural light. The gourmet kitchen takes center stage with a herringbone floor, built-in shelving, and …
Waterfront Elegance in Canal Corkran
Welcome to the ultimate luxury waterfront retreat in Rehoboth Beach’s Canal Corkran community. This custom-built Garrison Homes masterpiece offers 4 bedrooms, 4.5 baths, and breathtaking water views from nearly every room. Designed for both comfort and sophistication, the home features an open-concept layout, a gourmet kitchen, cozy fireplaces, and over 2,000 square feet of outdoor living space—including a heated saltwater …
Inland Oasis
Welcome to Inland Oasis, a serene and spacious custom-designed home nestled in Delaware’s tranquil countryside. This elegant residence offers bespoke finishes and expansive living spaces, providing comfort and sophistication in every corner. Experience the tranquility of inland living with Garrison Homes.
Seaside Serenity
Welcome to Seaside Serenity, a haven of tranquility nestled adjacent to the coastal beauty of Rehoboth, Delaware. This meticulously crafted custom home offers abundant natural space and bespoke finishes throughout, providing a serene retreat just steps away from the ocean’s allure. Experience coastal living at its finest in this sanctuary of relaxation and rejuvenation.
Rehoboth Summer Retreat
Nestled just steps from the beach, this stunning 4 bedroom, 5 bathroom Rehoboth custom home is the epitome of coastal living. Spanning over 2,400 square feet, the light-filled open concept layout features spacious living areas feature large windows overlooking the sparkling in-ground pool. The gourmet kitchen, complete with oversize island and 24k gold-inlaid backsplash, provides a chef-worthy workspace and flows …
Montauk Model at Showfield
At 3,400 square feet, the Montauk offers a cozy, quaint farmhouse feel with a touch of modern accents found throughout eastern Long Island. The design includes a large, first floor owner’s master suite with access to the courtyard and exterior living space. This two-level home is absent of both a traditional and formal living/dining room and is designed to center …
Henlopen Ave
This custom home in Rehoboth, Delaware boasts over 3,000 square feet, 4 spacious bedrooms, 4.5 bathrooms, a large den and a stunning gourmet kitchen. This home was design for relaxation and entertainment. The homeowners wanted to tear down the existing cottage and rebuild a new home for their future retirement as well as adding space for new generations of children …

