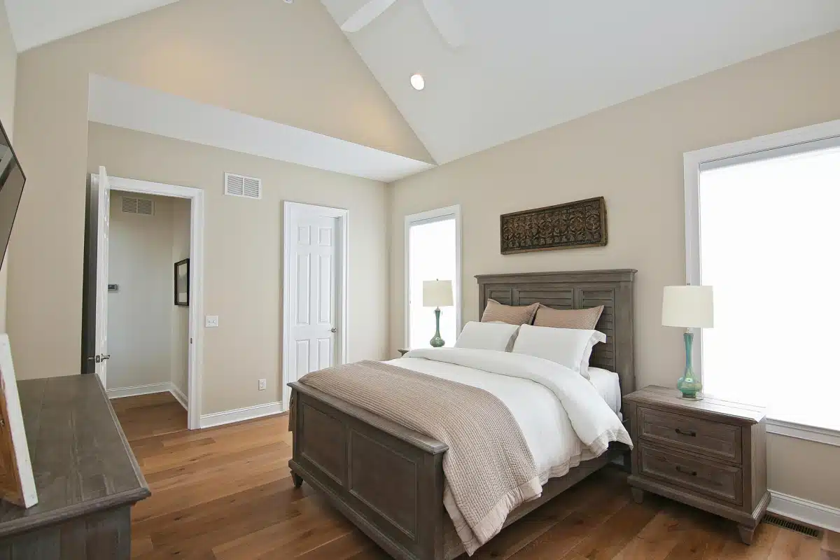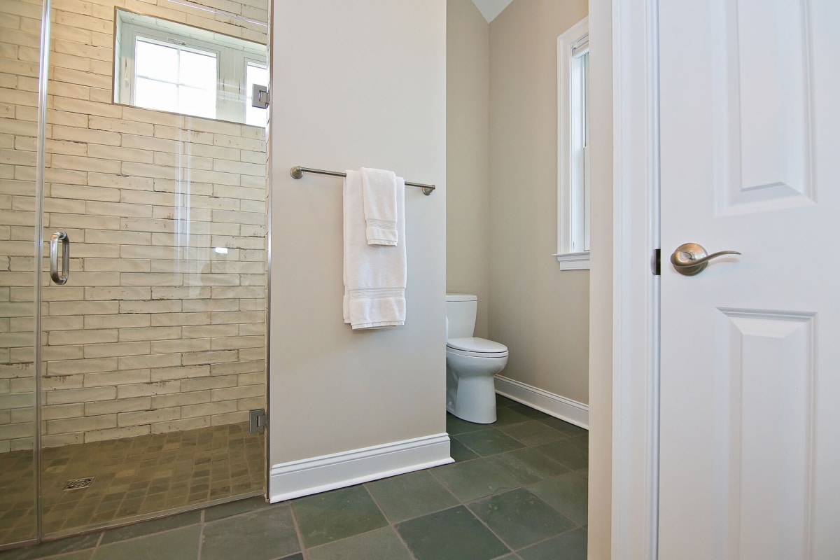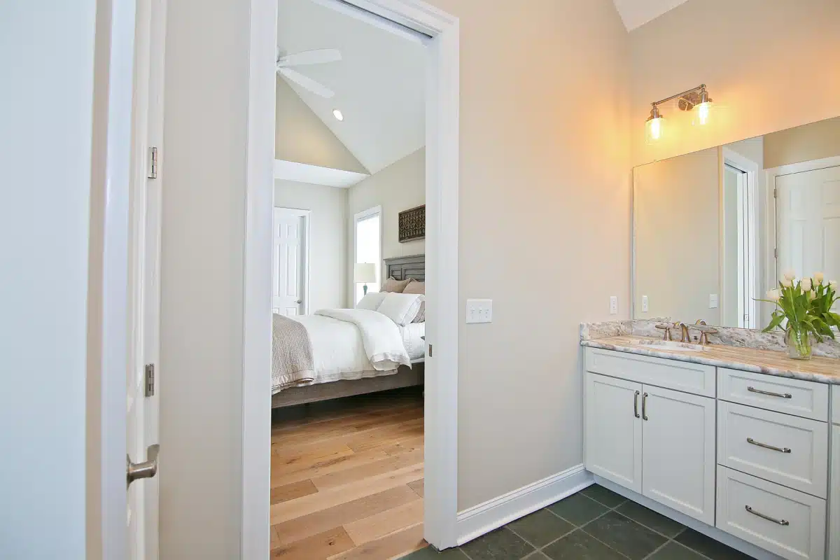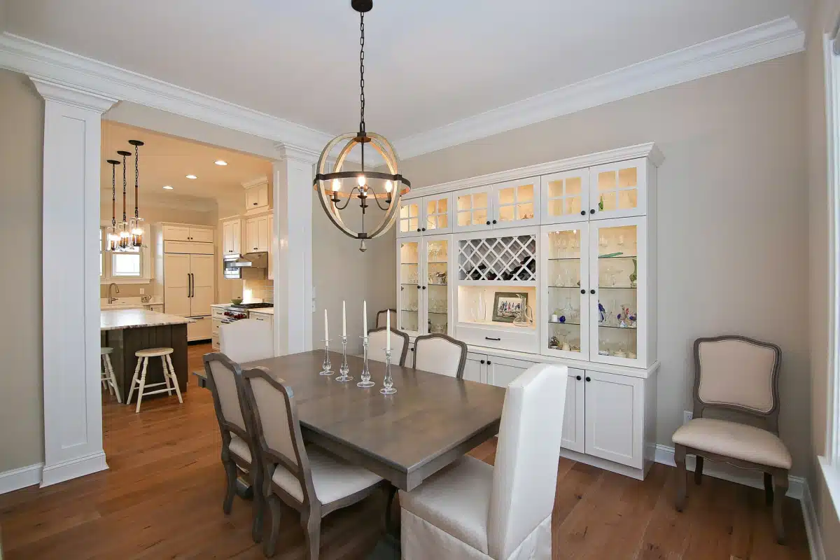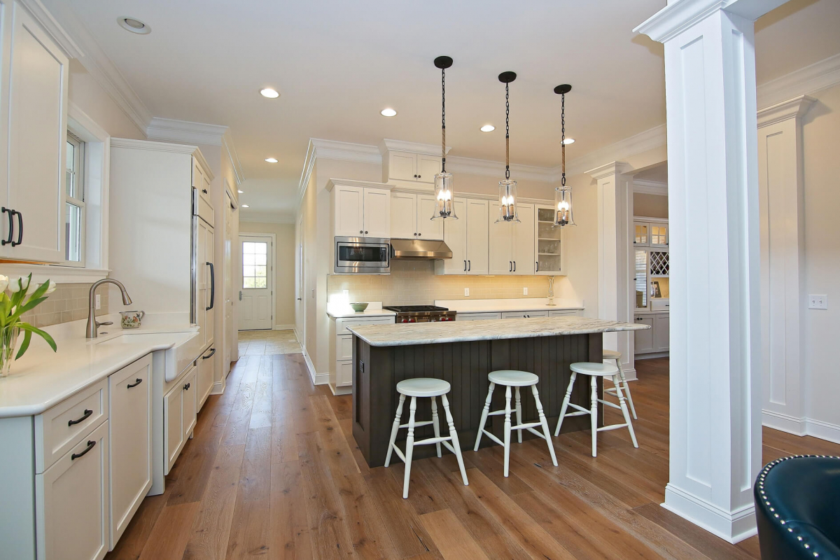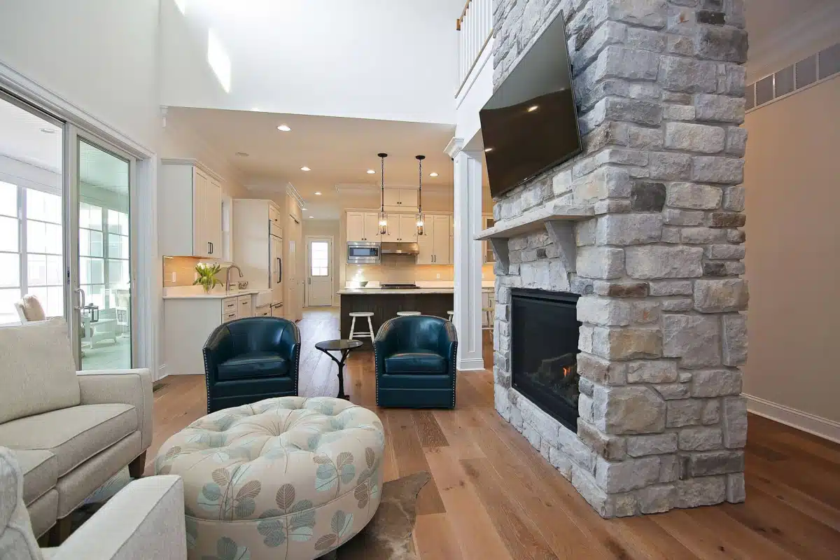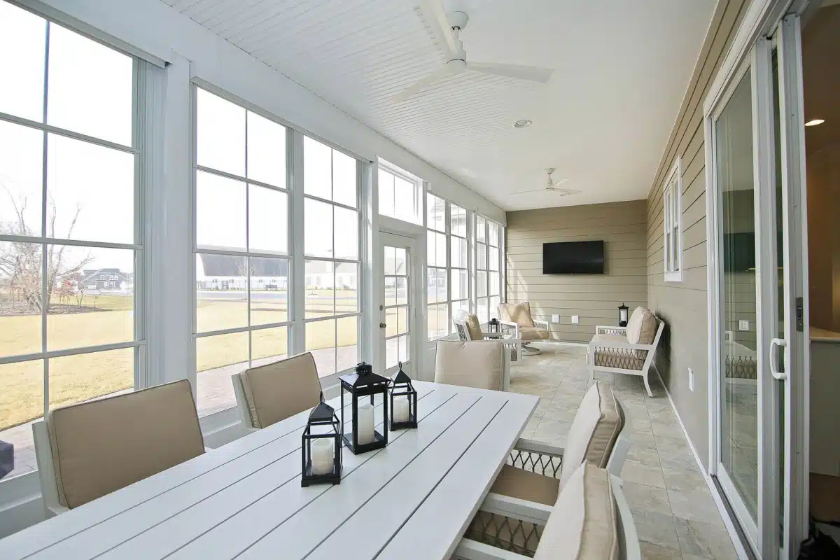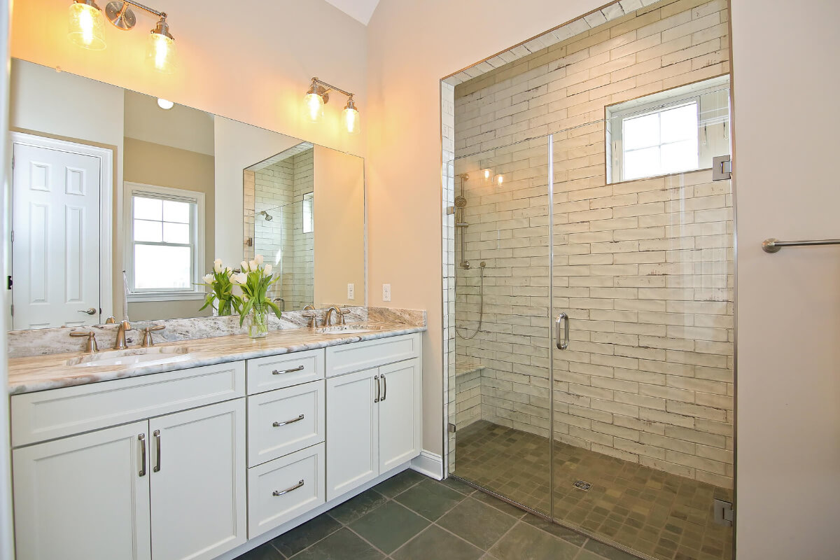Charmingly called a “cottage,” this modern home merges the coziness typically associated with a cottage with the comfort of a luxury home. It is truly a delight to walk through this warm and welcoming residence. Each space is carefully curated to maximize both function and aesthetic.
Cape Cottage is situated on ¾ of an acre allowing the owners ample outdoor space. The large back porch is enviable with room for eating or relaxing for an afternoon nap. Complete with EZE Breeze windows, the screened porch can easily become a 3 seasons room and used for most of the year.
